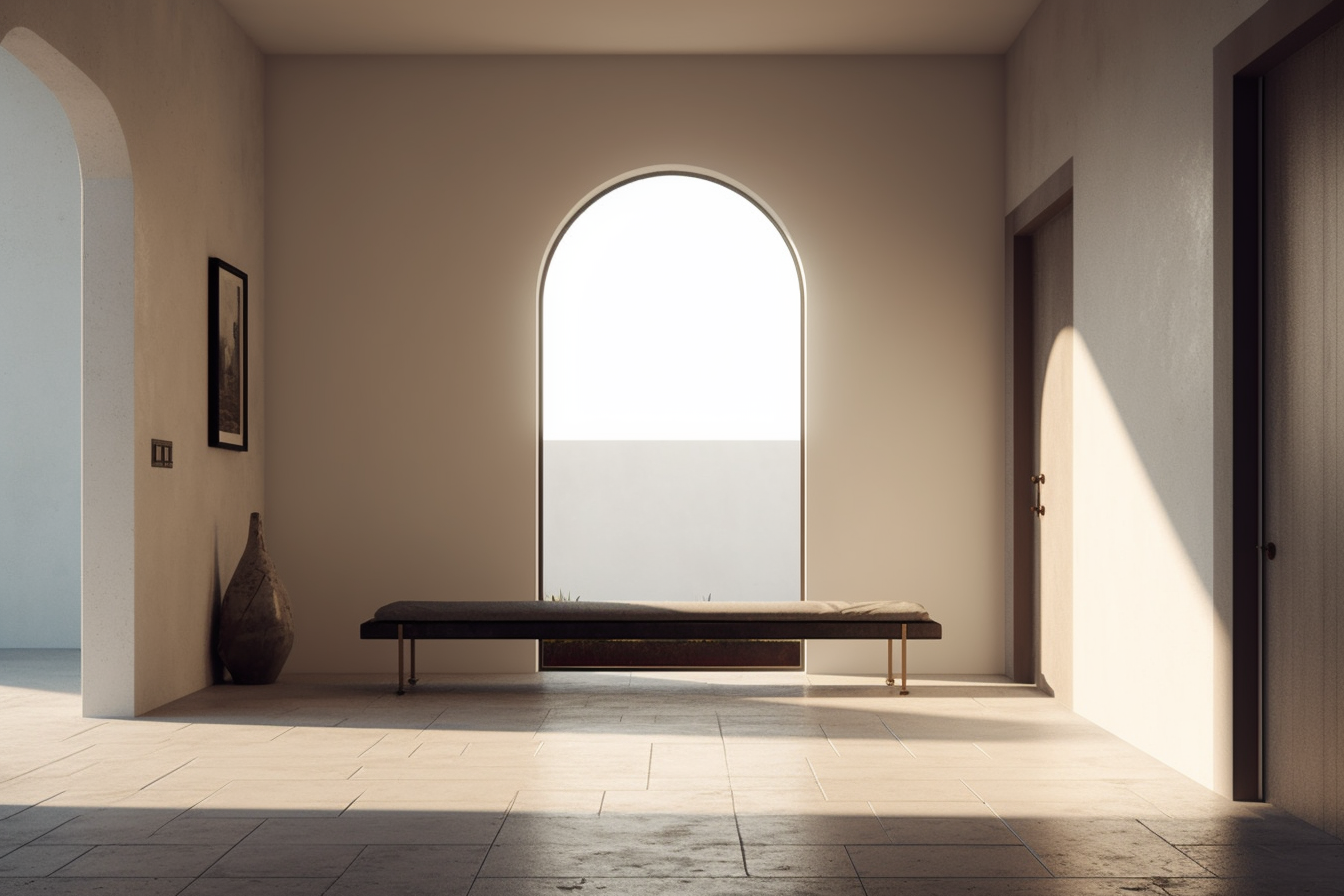
Carla Ridge, California
2018
2018
Hillside Ridge
Andever Design Partners was tasked with transforming a family home in Carla Ridge into a modern, yet warm and inviting space for the family to enjoy. The Andever team utilized a palette of rich, earthy tones and textures, such as natural stone and wood accents, to create a cozy and welcoming atmosphere throughout the home.
The design incorporated custom lighting to highlight the artwork and unique architectural features of the space, while maximizing natural light through the home's many windows. The family room was designed with functionality in mind, featuring comfortable seating and a custom-built media center, perfect for family movie nights. The outdoor spaces were also transformed into an extension of the living area, with the addition of an outdoor kitchen, dining area, and cozy seating around a fireplace.






